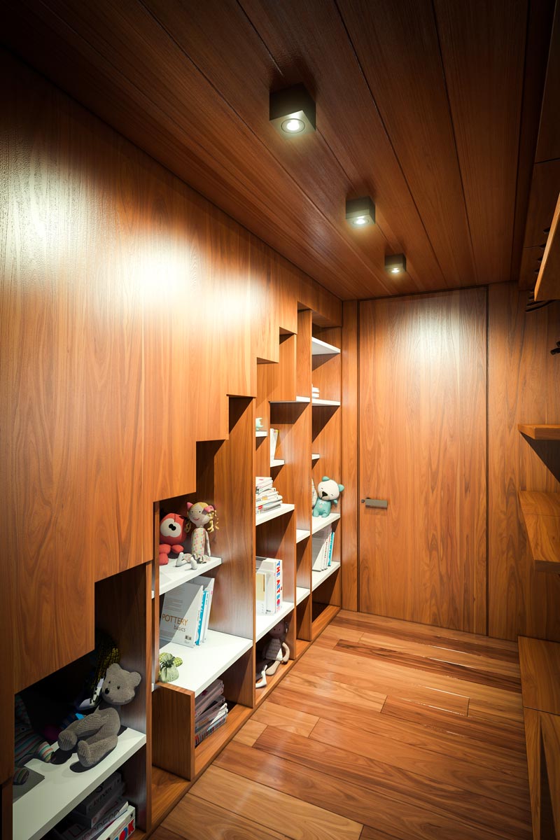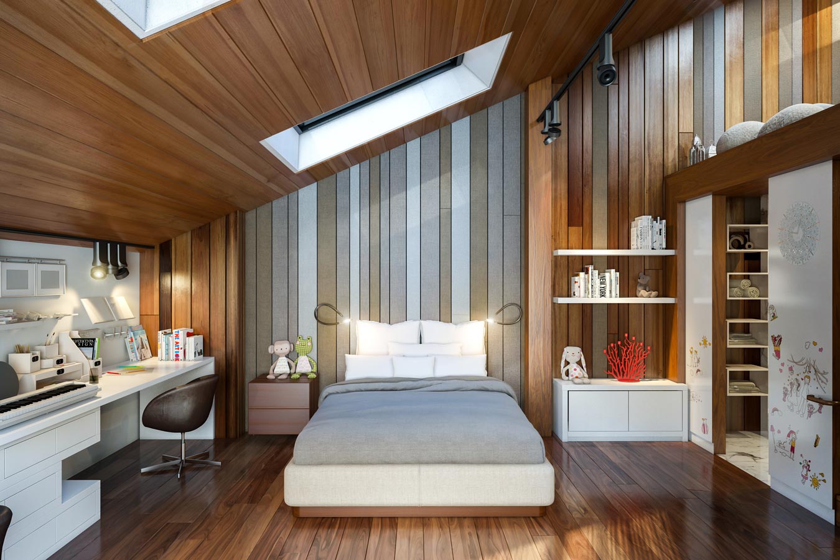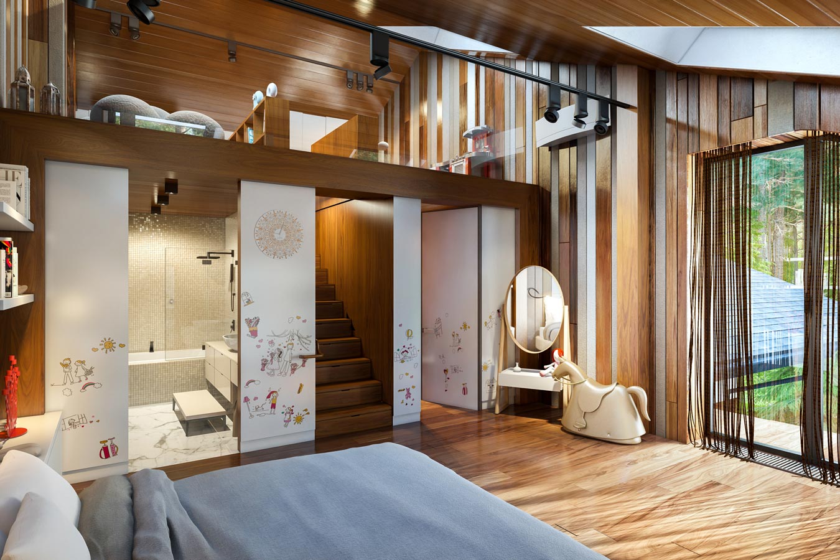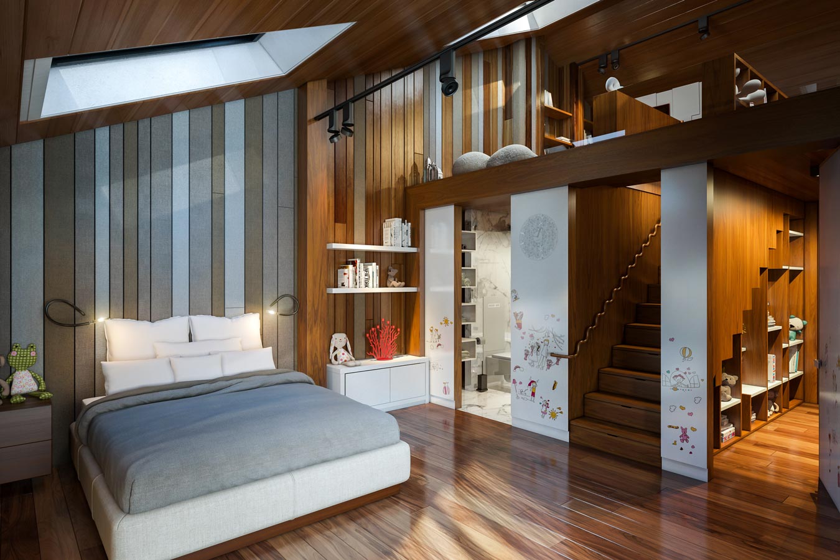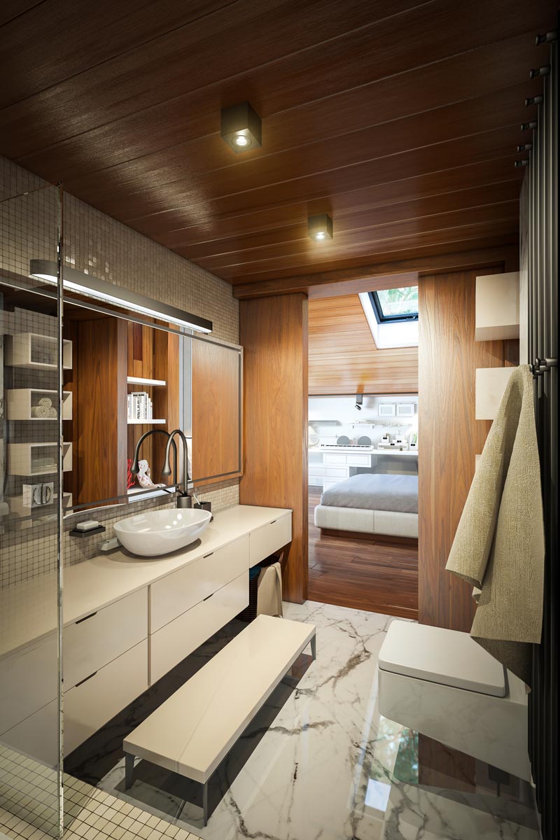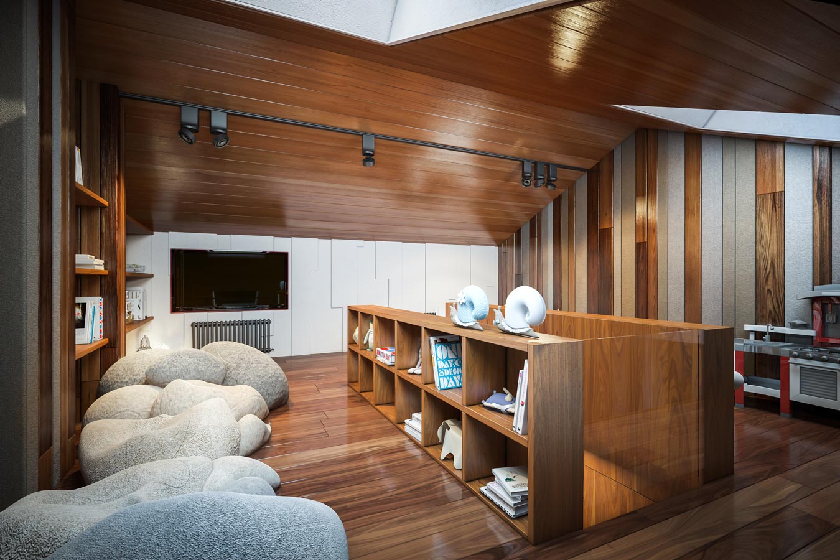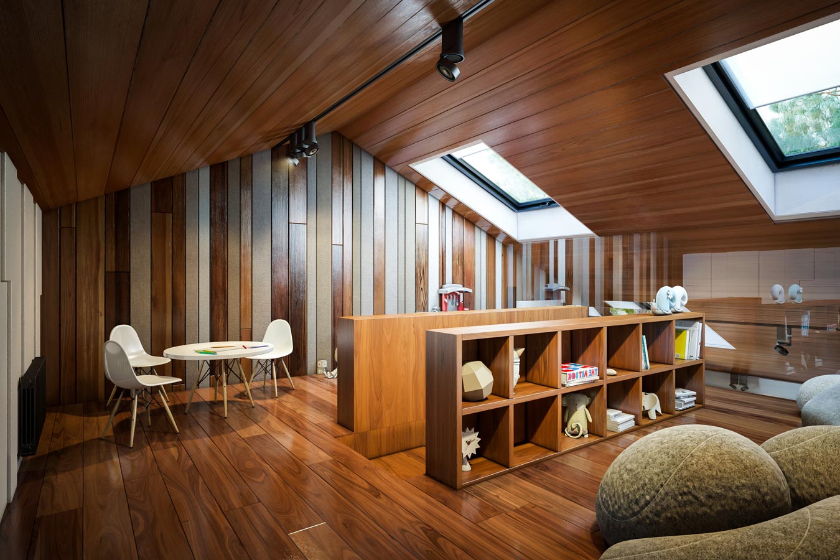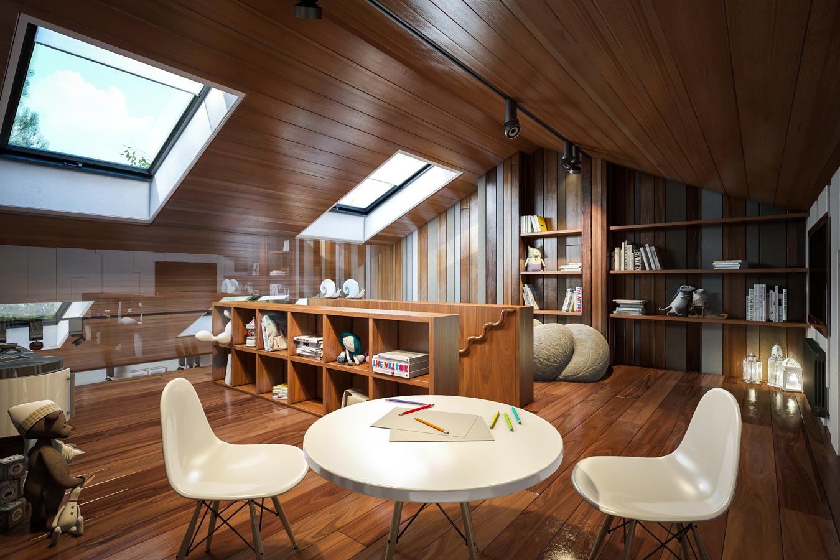Project Description
Project description
3D Visualization of the interior of a children’s room, suburban eco-house (a hall, a children’s bedroom, a games room, a bathroom) in a modern style with loft elements.
A huge two-story children’s bedroom with its own bathroom, play area and hall. The predominance of natural materials – wood, stone, ceramics, metal.
A lot of light due to panoramic and attic windows. From the windows there is a beautiful view of the forest and the surrounding territory.
Area: m2
Price: $
Client: The project was made as part of a working group for Stanislav Orekhov’s studio


